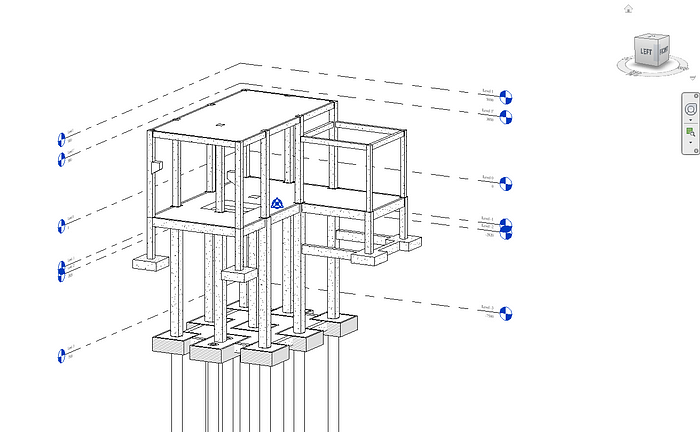Engineering Drawings Workflow

I wrote this journal with the purpose to remind myself in the future if I should involve in the process of designing a building both architectural or civil drawing. Hands-on in engineering design, I have experience in designing several projects. In the process of designing a building, it mean you should finish it correctly and in a manner way. Please assure that this point of view should not become your fundamental consideration in the design process. The other people has their own principle and their own preferences in the designing process.
So, here is the recap of my point of view in design process both the architecture and structural design.
Take a careful outlook in the grid and level in every object of the building
This is the most important and the first thing I do before starting to draw any objects using the Computer-Aided Design software. I will take a piece of paper and start to create line by line randomly. After that, I will identify the grid and level of the objects that I was created previously.
So, what is the grid?
Grid in general is a line that you created to control objects that you draw. In other words, if you were familiar with graphs. Every graph always comes along with the x-axis and y-axis, right? The purpose of this line (x-axis and y-axis) is to guide you to find the right coordinates that you wish.
Still not connected?
Let's try another example. If you go hiking or traveling into somewhere, back to ’80s or ’90s, all of your parents or mentor may will advise and always remind you to not forget to bring a compass. Why it matters? Because when you visit a place that never visited before, the potential to lose directions is very high.
And, it is similar to the grid in designing a building. If you do not use a grid, you will got confused.. (well, maybe you not confused. But the computer, especially the computer-aided design that you use will not understand what probably you wish to draw in your mind babe) 😊
So how about the level? Similar with the grid, but the level come-up to define the height or elevation of the object/building you design. Take a look on this picture below:

Finish the whole element first and while doing reinforcement, make sure you put the rebar in the different name for every part. (this will easier you in doing partition later (schedule the reinforcement or for taking schedule in the manage application software).
Actually, this is very standard. But in the previous time while designing through Computer-Aided Design. I tried to put structural elements into the object directly. Not wrong. But, I tried to compare it with focus on the whole object first, and after that started to design structural elements. This latest option (in my mind) is more efficient so far. And you could also thank to yourself later when doing structural analysis through RSAP, or another structural analysis software. Last but not the least, when you start to do 4D scheduling. You will be glad, cause some element of the structural elements that you already prepare will also easier you later on.
Eh ya, one important thing also, when you doing scheduling or timelapse, start by grouping every part of the element in a group. Entering the schedule, one by one in detail, and congrats, you were ready to present your object. This guide was also prepared in one of youtube channel, you may check it here.

Make an adjustment to your grid and level size
This particularly occurs several times when I present design to the client. Sometimes, we found the distance between grids are too close. It will affect the grid not seen both in the work view or in the sheets view.
Advice from me, you could start to resize the grid and level very immediately since you start a project (whether it is architecture, structure, mechanical-electrical-plumbing, or construction projects).

Resizing and modifying the grid as what I pointed also could impulse my spirit in doing design or drawn the object.

So, that’s all for now. But above all of this, the most important thing when you design an infrastructure is to do it correctly and in detail. Because no matter how skilled you are or have very depth-understanding. If you far from in-detail design, your design just becomes useless.

Last but not the least, I just started a channel for educational purposes related to engineering with some of my friends. You may access it through this link (and we also invite you to join if you have the same desires as us in engineering).
Thank you!
